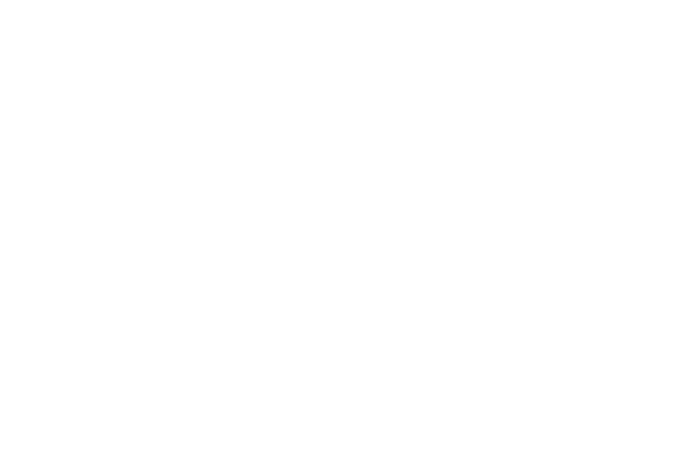Custom Built Homes
Build custom, one-of-a-kind homes
Many of our clients come to us with an idea of their dream home. Most have invested a lot of time in choosing what is important to their lifestyle and needs. We take these ideas and create a custom, one of a kind home that works within their budget and time frame. We are only limited by our imagination and staying within the working budget.
The first meeting is with the owner of ICF Homes (Dave), our designer, and the client. We review the clients wants and needs for their home and come up with a rough draft of the plans. We are able to send digital images (pdf) of the plans out and our clients can mark up the plans with revisions until we are able to get the plans right. This process can vary in time due to the number of revisions.
Once the architectural plans are completed, we have our engineer design the structural components of the home. While this is being completed, it is a good time work on the site plan for the clients land. (The site plan is the building plans for lot, it shows where the house will be located, driveway, septic field, well and erosion controls.) Our engineer will send a survey team out to take field measurement of the lot to use for designing the site plan, sometimes call grading plan.
After we have the building plans completed and site plan ready, we can start the permitting process with the local building and health departments. This can vary in time as well due to local the government application requirements and review times. Typically, from our first meeting to obtaining a building permit, the process can take 10-12 months.


