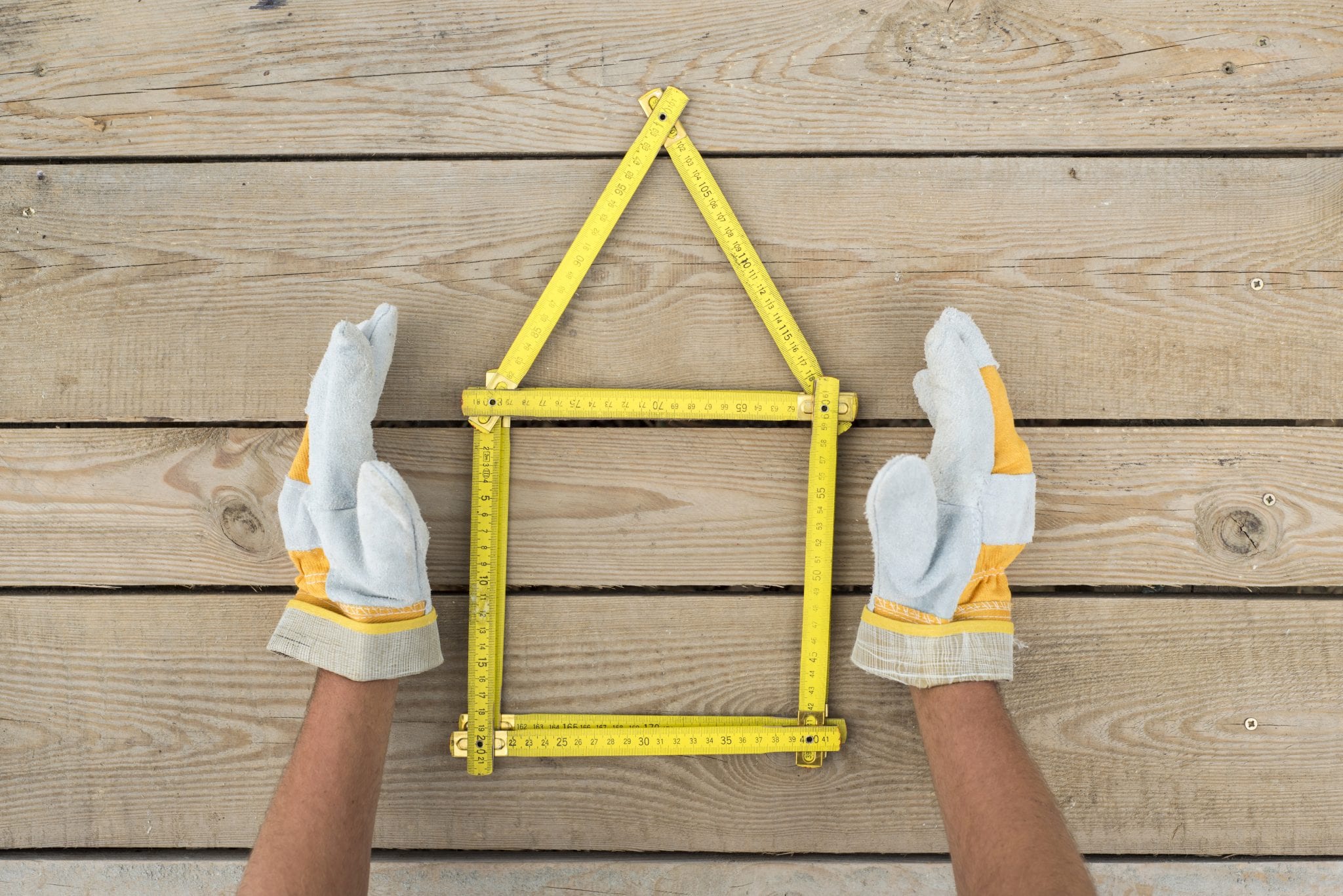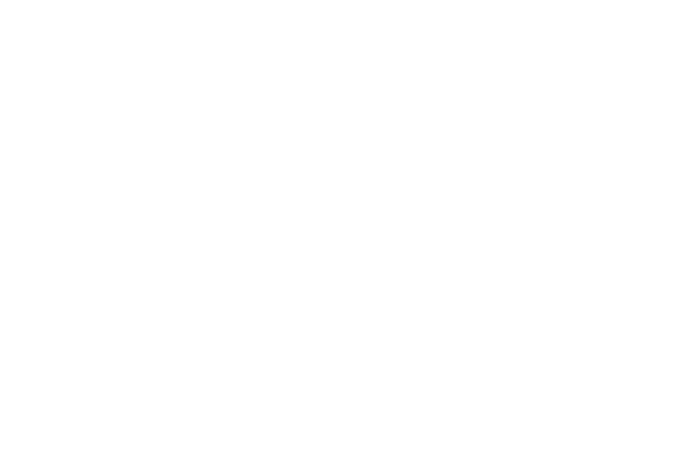Services
One-of-a-Kind Homes
Our Services
ICF Homes of Virginia offers our clients a variety of services, starting with a concept designing and building a custom one-of-a-kind home. We also offer DIY home build phases where our clients can finish the home themselves. We specialize in Insulated Concrete Form homes (ICF), however, we offer traditional wood framed homes as well.



Custom Built Homes
Build custom, one-of-a-kind homes
Many of our clients come to us with an idea of their dream home. Most have invested a lot of time in choosing what is important to their lifestyle and needs. We take these ideas and create custom one of a kind home that works within their budget and time frame. We are only limited by our imagination and staying within the working budget.
DIY Home Build
We get the DIY home build and you can finish. Be your own GC.



Under Roof Phase:
This phase takes the DIY home build with windows, doors and interior framing. This is best suited for someone with home building experience and a lot of time during the day to manage the project. The owner is the General Contractor and is listed on the building permit, we are a subcontractor on the project.
Drywall Phase:
This includes the DIY home build phase plus; rough in (HVAC, plumbing & electrical) and drywall. The is a great cost saving option for our clients who just want to manage the trimming stages of their home. Some of the items left would be the following; exterior finish, painting, floor covering, tile, trim, cabinets, countertops and appliances etc.
Turn Key Phase:
If you want to move into a finished home without the headache, this is the best phase for you. Turn Key is exactly that.
DIY Home Build
We get the DIY home build and you can finish. Be your own GC.

Under Roof Phase:
This phase takes the DIY home build with windows, doors and interior framing. This is best suited for someone with home building experience and a lot of time during the day to manage the project. The owner is the General Contractor and is listed on the building permit, we are a subcontractor on the project.

Drywall Phase:
This includes the DIY home build phase plus; rough in (HVAC, plumbing & electrical) and drywall. The is a great cost saving option for our clients who just want to manage the trimming stages of their home. Some of the items left would be the following; exterior finish, painting, floor covering, tile, trim, cabinets, countertops and appliances etc.

Turn Key Phase:
If you want to move into a finished home without the headache, this is the best phase for you. Turn Key is exactly that.
Pre-Designed Plans
Use one of ICF Home’s existing home plans. We offer fourteen (14) ready to build ICF home plans.

2,962 ft2
The Wilton has four bedrooms and three bathrooms. The home comes standard with a safe room under the front porch with an optional theater/workshop under the garage. It also has a concrete deck, no maintenance and possible fire pit on the deck. We offer an allowance program for how the home is trimmed out, including flooring, painting, tile, cabinets & counter tops, appliances and exterior finish.
The Wilton has +/- 750,000 lbs of concrete and +/- 2 miles of rebar. Built to last!

4,987 ft2
The Haymarket is a wonderful home with four bedrooms and four bathrooms. The home comes standard with a safe room under the front porch with an optional theater/workshop under the garage. It also has a concrete deck, no maintenance and possible fire pit on the deck. We offer an allowance program for how the home is trimmed out, including flooring, painting, tile, cabinets & counter tops, appliances and exterior finish.
The Haymarket has +/- 1,100,000 lbs of concrete and +/- 2 miles of rebar. Built to last!

3,528 ft2
The Vienna is a great home with four bedrooms and four & half bathrooms. The home comes standard with a safe room under the front porch with an optional theater/workshop under the garage. It also has a concrete deck, no maintenance and possible fire pit on the deck. We offer an allowance program for how the home is trimmed out, including flooring, painting, tile, cabinets & countertops, appliances and exterior finish.
The Vienna has +/- 8500,000 lbs of concrete and +/- 2 miles of rebar. Built to last!

4,942 ft2
The Leesburg is a beautiful home with five bedrooms and five and half bathrooms. The home comes standard with a safe room under the side porch with an optional theater/workshop under the garage. It also has a concrete deck, no maintenance and possible fire pit on the deck. We offer an allowance program for how the home is trimmed out, including flooring, painting, tile, cabinets & counter tops, appliances and exterior finish.
The Leesburg has +/- 1,300,000 lbs of concrete and +/- 2.5 miles of rebar. Built to last!

3,799 ft2
The Stafford is a wonderful home with four bedrooms and three and half bathrooms. The home comes standard with a safe room under the front porch with an optional theater/workshop under the garage. It also has a concrete deck, no maintenance and possible fire pit on the deck. We offer an allowance program for how the home is trimmed out, including flooring, painting, tile, cabinets & counter tops, appliances and exterior finish.
The Stafford has +/- 950,000 lbs of concrete and +/- 2 miles of rebar. Built to last!


